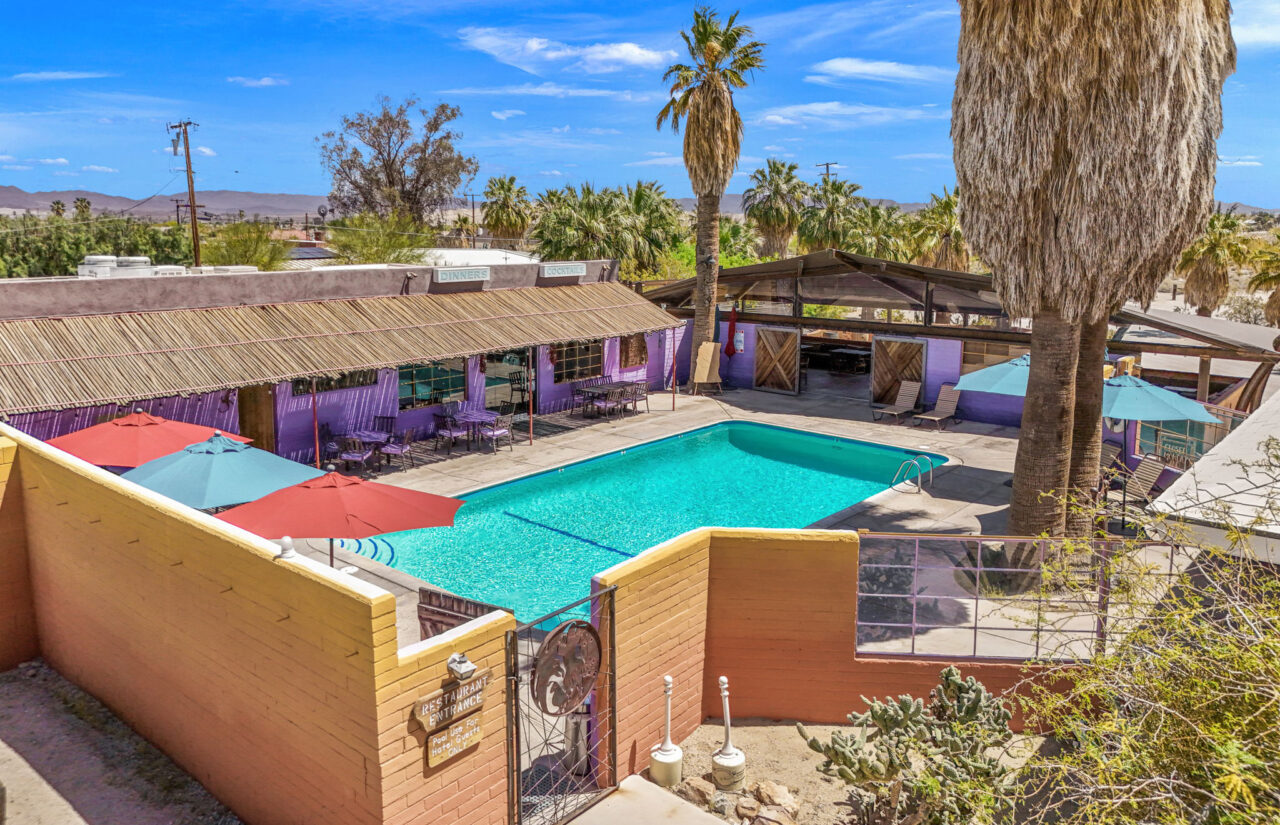Parking
Our parking, driveways and walking path areas are native sand.
There is a designated ADA parking space closest to the entry of the Restaurant and Front Desk, with signage reserving it for those who need it.
Front Office & Pool Area
The entry door to the Front Desk area is a wide, 42″. The registration desk is 30″ high with a 60″ clear space to use.
The pool is heated year-round and has an ADA lift available. If you plan to use the lift, please let the reservation desk know at the time of your reservation.
The Restaurant
The entry to the dining room is paved and flat from the designated parking space to the entry door, which is 41“ wide and swings in both directions. The tables inside the restaurant are 30″ high and most tables have access from both sides, for both inside and outside dining.
There is an accessible unisex restroom located outside the dining area, adjacent to the pool. This is where all 3 of our guest restrooms are located.
The Mackenzie Suite
We have one accessible guest room, the MacKenzie Suite, located next to the Guest House.
It has a slight step up to get onto the porch/entry area (a parking space, eliminating the step is in the works). The entry door is 36″ wide and opens in. Upon entry, you are in a room with two single beds, that are 28″ high. To the left is a bedroom with a queen bed that is 26″ high, the door is 36″ wide.
Off of the bedroom with the queen bed is the bathroom, it has a roll up sink and with a large counter that is 35″ high. The entry door to the bathroom is 36“ wide, and there is a roll in shower, with grab bars and a seat is available upon request. The toilet is 18“ high and has grab bars. All doors have lever handles.
